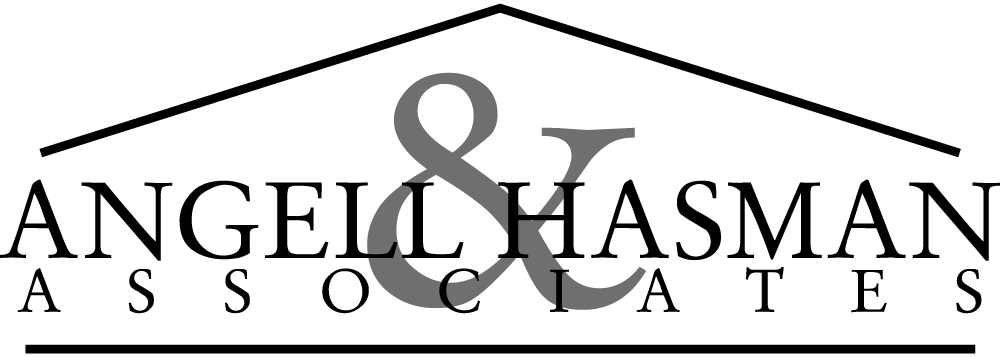My Listings
3521 W 40TH AVENUE
Dunbar
Vancouver
V6N 3B7
$4,298,000
Residential
beds: 6
baths: 8.0
4,643 sq. ft.
built: 1999
- Status:
- Sold
- Prop. Type:
- Residential
- MLS® Num:
- R2083825
- Sold Date:
- Jun 30, 2016
- Bedrooms:
- 6
- Bathrooms:
- 8
- Year Built:
- 1999
Grand and expansive 6 bedrooms + den, 7 bath home in beautiful Dunbar with fabulous street appeal! Over 4,600 sq.ft. sprawling across the 66 ft. frontage level & sunny property. Features grand main kitchen with separate spacious and bright wok kitchen, adjoining family room with gas fireplace, opening out to lovely, private back patio and garden. 4 large beds up with 3 full bath en suites. Skylights bring the outdoor light in, highlighting the generous space of this home. The lower level has 2 more bdrms., huge recreation room and surround sound media rm. Just 2 blocks to Crofton House school and minutes from St. Georges & UBC. Quiet street yet short walk to all the amenities of Dunbar St.
- Price:
- $4,298,000
- Dwelling Type:
- Single Family Residence
- Property Type:
- Residential
- Bedrooms:
- 6
- Bathrooms:
- 8.0
- Year Built:
- 1999
- Floor Area:
- 4,643 sq. ft.431 m2
- Lot Size:
- 6,699 sq. ft.622 m2
- MLS® Num:
- R2083825
- Status:
- Sold
- Floor
- Type
- Size
- Other
- Main
- Living Room
- 17'8"5.39 m × 13'3"4.04 m
- -
- Main
- Dining Room
- 11'10"3.61 m × 11'4"3.45 m
- -
- Main
- Kitchen
- 12'6"3.81 m × 11'1"3.38 m
- -
- Main
- Wok Kitchen
- 12'6"3.81 m × 6'1.83 m
- -
- Main
- Eating Area
- 13'6"4.11 m × 9'2"2.80 m
- -
- Main
- Family Room
- 14'3"4.34 m × 13'7"4.14 m
- -
- Main
- Den
- 13'5"4.09 m × 12'4"3.76 m
- -
- Above
- Master Bedroom
- 18'6"5.64 m × 14'5"4.40 m
- -
- Above
- Bedroom
- 14'4"4.37 m × 10'10"3.30 m
- -
- Above
- Bedroom
- 15'5"4.70 m × 11'1"3.38 m
- -
- Above
- Bedroom
- 12'5"3.79 m × 10'1"3.07 m
- -
- Below
- Recreation Room
- 19'10"6.04 m × 15'5"4.70 m
- -
- Below
- Bedroom
- 12'4"3.76 m × 9'7"2.92 m
- -
- Below
- Bedroom
- 12'5"3.79 m × 9'2.74 m
- -
- Below
- Media Room
- 16'11"5.16 m × 16'9"5.11 m
- -
- Below
- Laundry
- 13'10"4.22 m × 10'7"3.22 m
- -
- Below
- Storage
- 6'11"2.11 m × 6'2"1.88 m
- -
- Floor
- Ensuite
- Pieces
- Other
- Main
- No
- 2
- Above
- Yes
- 6
- Above
- Yes
- 3
- Above
- Yes
- 3
- Above
- No
- 4
- Above
- No
- 4
- Below
- No
- 2
- Below
- Yes
- 4
Larger map options:
RE/MAX Real Estate Services
Data was last updated January 13, 2026 at 01:35 PM (UTC)

- AMY LU
- Angell & Hasman Associates Realty Ltd.
- (604) 617-8800
- amy@amyL.ca
The data relating to real estate on this website comes in part from the MLS® Reciprocity program of either the Greater Vancouver REALTORS® (GVR), the Fraser Valley Real Estate Board (FVREB) or the Chilliwack and District Real Estate Board (CADREB). Real estate listings held by participating real estate firms are marked with the MLS® logo and detailed information about the listing includes the name of the listing agent. This representation is based in whole or part on data generated by either the GVR, the FVREB or the CADREB which assumes no responsibility for its accuracy. The materials contained on this page may not be reproduced without the express written consent of either the GVR, the FVREB or the CADREB.

Amy Lu 卢 芃
amy@amyL.ca
Cell:
604 617 8800
Office:
604-921-1188
WeChat:
amy6046178800
Email:
amy@amyL.ca
Website:
www.amyL.ca
My Featured Listings
Featured listing
13910 Terry Road
$3,688,000
Angell, Hasman & Associates (Malcolm Hasman) Realty Ltd. and Angell, Hasman & Associates Realty Ltd.
Featured listing
TH 16 6063 Iona Drive
$1,438,800
Angell, Hasman & Associates Realty Ltd.
